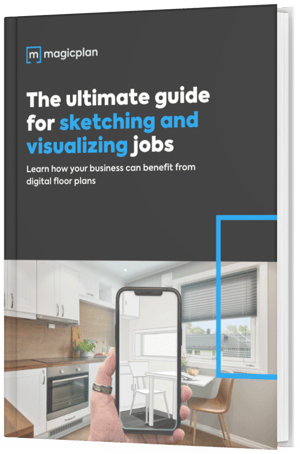
The ultimate guide for sketching and visualizing jobs
Learn how your business can benefit from digital floor plans.
What You Will Learn
- Foundational Techniques
- Scale Drawing
- Measurement Techniques and Tools
- Floor Plan Elements
- Adherence to Standards
- Templates for Every Job
- Making Effective Changes
Mastering the Art of Sketching and House Sketch Creation
Delve into the essentials of creating house sketches and floor plan sketches. This guide covers everything you need to know about developing sketches that serve as the backbone for all types of construction and renovation projects. From the basic principles of drafting to the final touches that add depth and perspective, learn how to transform simple drawings into detailed, useful project plans.
How to Draw a Floor Plan Using Advanced Tools
Learn the critical steps for drafting a floor plan to scale using a floor plan app and laser measuring tools. This section simplifies the process, ensuring you can visualize spatial layouts accurately and execute your projects with precision. Whether you're working on a small residential update or a large commercial renovation, understanding how to map out space efficiently is crucial. The guide provides practical tips and examples to help you apply these skills effectively.
Leveraging New Technologies in Sketching
Explore various methods for taking precise measurements, an essential skill for any contractor. This part also introduces you to the latest devices and technological advancements in sketching, including laser measuring tools that enhance accuracy and efficiency. Discover how these innovative tools can be integrated into your workflow to improve productivity and precision in your projects.
Deciphering Floor Plan Elements with the Right Apps
Gain insights into the elements that make up a floor plan and how to read them correctly using a floor plan app. This knowledge is key to navigating complex designs and collaborating effectively with architects, engineers, and designers. The guide also details the structure of floor plans, including the significance of each symbol and notation, helping you to better interpret and use these documents for project planning and execution.
Implementing ANSI GLA Measurement Standards
Practical Applications: App for Creating House Plans
Modifying Existing Floor Plans
Sometimes projects evolve, and existing plans need to be adjusted. This section teaches you how to make modifications to floor plans efficiently and accurately, using advanced tools and apps. Whether adjusting for new client requirements or rectifying previous oversights, learn how to update plans without starting from scratch.
This guide is an invaluable resource for contractors looking to sharpen their drafting and visualization skills. Download it now to transform the way you approach your construction, restoration, or inspection projects, ensuring precision and efficiency on every job.