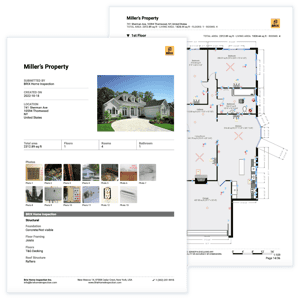
Residential Home Inspection Report Template

What You Will Find
- Visuals and Findings
- Evaluation Across Key Areas
- Interior Spaces and Safety Features
- Spatial Layout
- Final Review and Suggestions
Detailed Property Analysis with Photo Documentation
This report template not only includes photos of both the interior and exterior findings but also features markups highlighting areas that need further evaluation or pose potential risks, such as fire hazards or mold growth. This visual aid is crucial for providing clear and precise evidence to support inspection findings.
Extensive Structural and System Inspections
The template covers essential systems and structural components including plumbing, electrical, heating and cooling, and roofing. Each section comes with a detailed checklist and space for custom comments, such as issues with the water heater, furnace malfunctions, and electrical safety concerns.
In-Depth Interior and Exterior Review
Evaluate every room’s condition, from kitchen appliances to bathroom ventilation, including specifics like inoperable bathroom fans or potential kitchen hazards. The exterior section reviews siding, roofing, chimneys, and drainage, with additional notes on the property’s overall site and grounds, such as sidewalks and driveways.
Floor Plans and Dimensional Details
The included floor plans provide dimensions and a clear layout of the property, enhancing the understanding of the space and supporting detailed assessments. This is particularly useful for visualizing the scope of any issues and planning any potential remediation.
Final Inspection Checkpoints and Recommendations
This Home Inspection Report Template is tailored for inspectors dedicated to delivering precise and actionable insights during property evaluations. Download it now to streamline your inspection process, ensuring every report you generate is both thorough and easy to understand for all stakeholders involved.