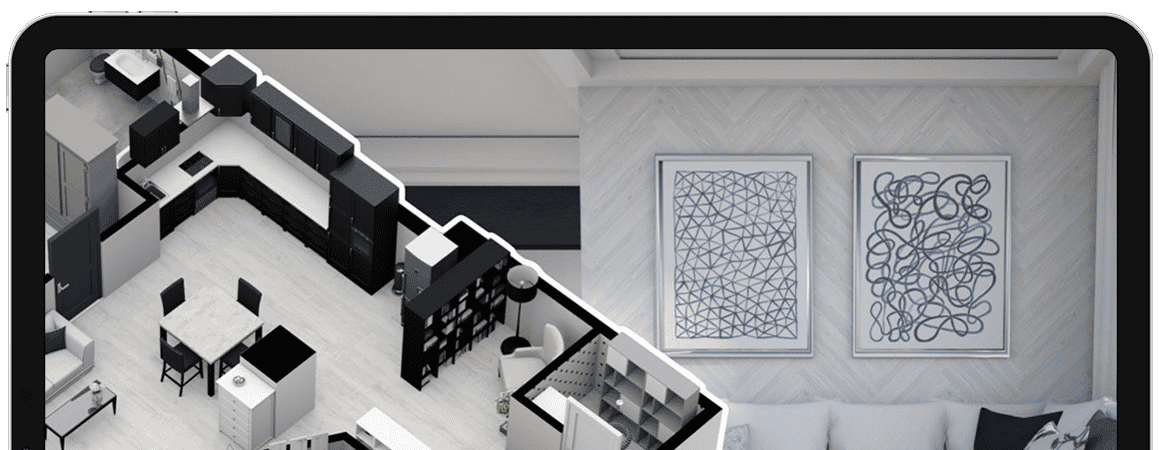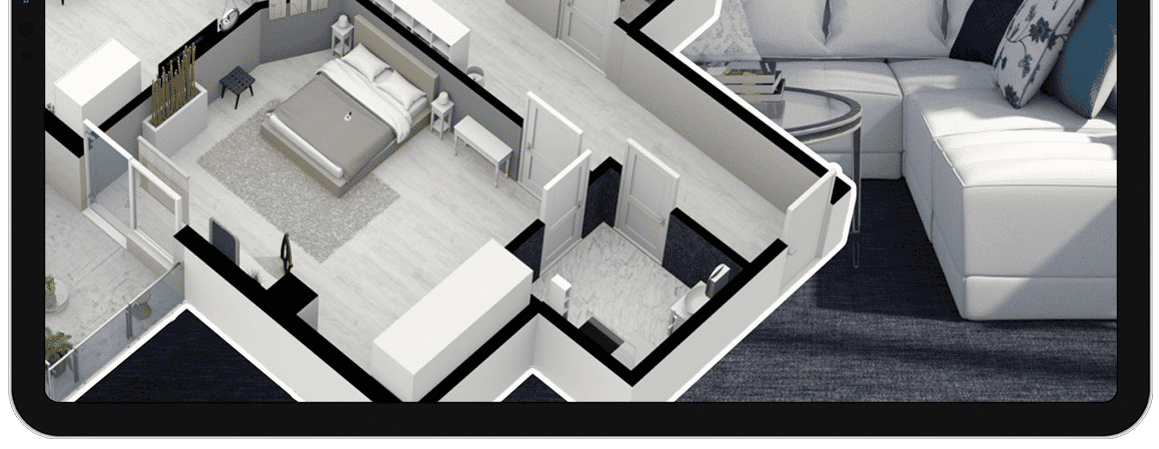Floorplanner Integration
Quickly measure & sketch spaces and send them to Floorplanner.


High-quality visualizations within minutes
magicplan and Floorplanner empower you to quickly measure & sketch spaces and transform them into high-quality renderings.
Already have a magicplan account?
Activate the CoConstruct integration in your workspace settings.
State-of-the-art measuring and sketching
Measure and sketch spaces using magicplan's state-of-the-art AR and LiDAR supported mobile workflow.
Seamless data transfers to Floorplanner
Transferring sketches to Floorplanner only requires the tap of a button in the magicplan application.
High-quality rendering
Use Floorplanner's 3D library of over 150,000 items to create great-looking 2D & 3D images from your sketches.