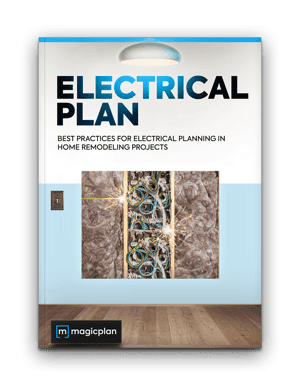Best Practices for Electrical Planning in Remodeling Projects
This guide will equip you with the knowledge you need to expertly design electrical modifications. Gain a solid understanding of the ins and outs of electrical planning and be prepared to tackle new projects involving electrical modifications.

See what's inside
- 01 Electrical Challenges
- 02 Project Scope
- 03 Electrical Documentation
- 04 Leveraging Technology
- 05 Electrical Plan Implementation
Understanding Electrical Challenges
Electrical challenges are a part of nearly every kitchen or bath remodel. In this section, we'll look at some of the most common residential electrical problems and the most straightforward way to confront those concerns so you can determine all the electrical remodel issues that need to be addressed.
Assessing Project Scope
The foundation of any successful remodeling project is a comprehensive understanding of the project's scope. This not only includes a thorough understanding of the client's needs and requirements, but also a meticulous assessment of the existing electrical system and potential upgrades. Let's delve into these aspects in detail in this chapter.
Visual Electrical Documentation
Whenever you are hired to complete a new project, it’s important to give thoughtful consideration to any needed electrical work. Of course, you already do this, right? But do you also visually document that electrical work before the project begins?
If not, you’ll find this brief guide to be helpful. Read on to learn the definition of ‘visual electrical documentation’ and discover six reasons why you should create it for every new project.
Leveraging a Mobile Floor Plan App
The digital age has made the process of electrical planning significantly more accessible, accurate, and efficient. A prime example of this is the rise of mobile floor plan apps. These invaluable tools offer a range of features that can streamline your project management and help you deliver high-quality results. Take a look at some of its advantages.
Implementing the Electrical Plan
Documenting Electrical Work for Remodeling
Creating visual documentation of an electrical plan benefits both you and your customer. Learn how to create structured reports to plan your job.
%20%20Template%20Preview.png?width=300&name=Pdfs%20-%20Manuel%20Haggins%20-%20Electrical%20Kitchen%20Remodelling%20(Report)%20%20Template%20Preview.png)